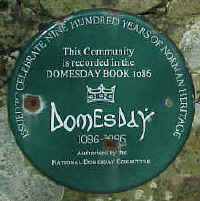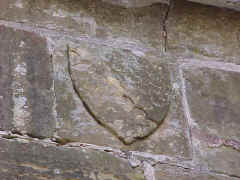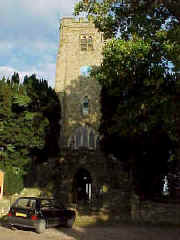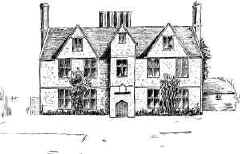Salehurst, East Sussex
 Salehurst,
East Sussex Salehurst,
East Sussex
1831 Topographical Dictionary
SALEHURST, a parish in the hundred of HENHURST, rape
of HASTINGS, county of SUSSEX, ¾ of a mile (N.E.) from Robertsbridge,
containing, with Robertsbridge, 2121 inhabitants... The church, dedicated to St. Mary, exhibits portions
in the early and later styles of English architecture. The river Rother
runs through the parish, and is here crossed by a bridge.
Village of Salehurst:
Location: 9 miles S of
Goudhurst, 0.3 miles E of the A21.
National Grid Coordinates: TQ 749 243
Salehurst
History and Photographs
|
Saint Mary the Virgin Church, Salehurst
 The Culpeper
armorial bearings may be seen on the inside front facade of
the porch (photo at right). The church contains the Wigsell Chapel where William
Culpeper10w of Wigsell (1509-1559) and his
wife, Cicely Dingeley Barrett were once honored in an
elaborate monument with recumbent figures. The monument was
defaced during Cromwell's Commonwealth government
(1649-1660), and in the early 1900's, it was removed from
the church (Hodson, Salehurst, 1914, p. 48). The Culpeper
armorial bearings may be seen on the inside front facade of
the porch (photo at right). The church contains the Wigsell Chapel where William
Culpeper10w of Wigsell (1509-1559) and his
wife, Cicely Dingeley Barrett were once honored in an
elaborate monument with recumbent figures. The monument was
defaced during Cromwell's Commonwealth government
(1649-1660), and in the early 1900's, it was removed from
the church (Hodson, Salehurst, 1914, p. 48).
 The advowson (the right of presenting a nominee
to an ecclesiastical office to which the revenue from an endowment is
attached) was sold to Thomas Culpeper12w of
Wigsell in 1608, who later sold it to the Rev.
Thomas Lord, the then Vicar in 1621. The advowson (the right of presenting a nominee
to an ecclesiastical office to which the revenue from an endowment is
attached) was sold to Thomas Culpeper12w of
Wigsell in 1608, who later sold it to the Rev.
Thomas Lord, the then Vicar in 1621.
Parish registers date from 1575 and are now at
the County Records Office in Lewes.
Photographs taken by Warren Culpepper, October 1999 
This church is remarkable for having north and south aisles of seven
bays each, all of the thirteenth century, with a similarly-dated chancel
and west tower. The aisles extend to the west wall of the tower, which
therefore stands on arches to the north and south aisles and to the
nave. West of the tower is a porch of the fourteenth century and north
of the chancel is the Wigsell chapel of the same date with a piscina. At
this time the north and south aisle walls were rebuilt together with the
piers of the north aisle. There is a south porch which is heavily
timbered. In the south aisle is a trefoil-headed piscina recess with
shelf, the bowl of which has been destroyed. Let into the wall by the
second window from the east in the same aisle is part of a
fifteenth-century altar-tomb of Sussex marble with three quatrefoils
containing blank shields. The upper doorway of the rood-stair is in the
N.E. angle of the nave. A second piscina is in the chancel and on the
north wall the traces probably of an Easter sepulchre. There is also a
thirteenth-century dual sedilia. Some of the windows contain
contemporary glass. The font is of the late twelfth century and is on a
shaft, the base of which is encircled by salamanders. There are four
iron slabs (17th-18th c.), two fourteenth-century table-tombs and
several eighteenth-century mural tablets. The nave walls are very high
with a range of clerestory windows above the aisle roofs. (W.H.G.
Sussex Church Plans, CXI) |
Salehurst Church: The Wigsell Chapel
During the present repairs to the roof and interior of Salehurst
Church, in connection with which a public appeal was launched1,
the flooring of the Wigsell Chapel was taken up and owing to the
presence of beetle and rot was completely re-laid. The existing floor
covering of planks and joists, probably laid in 1861 when the Church
was “restored,” was taken up and a layer of rubble and brickwork was
revealed. On the recommendation of the Diocesan Surveyor an
examination was made of the foundations supporting this floor and
opportunity was taken to inspect the burial vault, to which entry was
available by means of a loose flagstone situate in the South West
corner of the flooring revealed under the timbering cover.
The Wigsell Chapel is referred to in S.A.C. xlvi 85, and is described
in Hodson, “History of Salehurst” (1913), whilst Meads, in his
“History of Salehurst Church” (1933)2,
deals more fully with tile Architectural features of this interesting
structure. Its chief characteristic is the tomb in the North wall
under an ogee arch or wall canopy, with crockets and finial flanked
with square pinnacles with gables, crocketed and finialed and
generally indicative of late 14th century work. It is not known whom
this tomb commemorates, but Hodson3
surmises that it may possibly be that of Sir John Culpeper, who bought
Wigsell in the Parish of Salehurst in 1348.
It seems clear that the Chapel was originally built primarily to
accommodate this handsome tomb, as not only does it still in its
fragmentary state dominate the interior, but the large North window on
the North wall of the Chapel is sited considerably off-centre and well
to the East end of the North wall, indicating that the siting of the
tomb in its recess in the North wall was the paramount consideration
in its design. There is one other window in the Chapel, at the East
end, and, considering the size of the Chapel, fenestration is ample,
both windows clearly designed to admit maximum light to the tomb and
the recumbent effigy which probably occupied the flat rectangular
table which is deeply recessed in the existing wall. There is now no
record of any effigy, but from the character of the tomb and the
objective treatment of the Chapel, it was clearly designed for some
person of note. In the Church there exists no other tomb comparable to
this in design or size; there is only a table tomb under a window in
the South aisle, about which nothing is known.
If Hodson’s surmise that the tomb is that of Sir John Culpeper is
correct, there is a reference to Salehurst Church in the Will of
William Culpeper of Wigsell, who was a descendant of Sir John. William
Culpeper in his will of 16 November, 1559, desired that he be buried
in the Parish church of Salehurst, “where my good dere wife Cicely
Culpeper doth lye,” and directed that the sum of £10 might he set
apart “ for a tome to set on my grave.’’4
It is known that in the restoration of 1861 the ledger tomb slabs that
covered the floor of the Chapel were removed (with all others in tile
Chancel) to their present position in the tower floor space, including
that of Dame Elizabeth Harcourt (died 1713), whose family lived at
Wigsell after disposal by the Culpepers in the 17th Century5,
but no records exist of burials in the Chapel earlier than that of
Dame Harcourt as the Parish Registers, which first date from 1575, do
not encompass the deaths of the earlier Culpepers.
The Vicar (Rev. E. W. Rudge), accompanied the foreman mason and the
writer on entry to the Vault on the 16th August, 1954. Access via a
flight of 12 stone steps running South to North, disclosed a plain
rectangular brick walled chamber supporting a barrel-vault also of
brick, with a West to East axis 7ft. at apex and coextensive in plan,
with the floor surface of the Chapel above. The brickwork was plain
with thick mortar. without rendering and appeared to be simple 18th
Century masons’ work, using the thin brick and rough mortar then in
use. There was some evidence of damp at the extreme west end, but
otherwise the vault was in good repair and brickwork and pointing firm
and well preserved.
At the East end of the vault were placed five lead coffins, two below
and three above, all of 18th Century design, with brass nameplates
which were loose, having apparently become detached from the wooden
outer coffins, vestiges of which were seen to have attached a leather
covering with brass studding characteristic of the period. The three
coffins displayed were those of Richard Harcourt (died 12th May, 1777,
aged 67), Elizabeth Harcourt, daughter of Sir Philip Harcourt of
Wigsell (died 4th March, 1778, aged 70) and Phoebe Harcourt (died 10th
December, 1779, aged 70). It was not possible to read the inscription
of the two lower coffins without disturbance, so the identity of these
was not ascertained. Presumably one of these would be that of Dane
Elizabeth Harcourt. A wreath of evergreens with a note of date of
entry was deposited and the vault was closed. There was no trace of
any other remains apart from the five lead coffins and no mural or
floor openings were seen indicative of earlier burials or disposals of
human remains. It may be surmised that if any did exist, they were
disposed of prior to the construction or reconstruction of the vault,
which may well have been undertaken by the Harcourt family who were in
possession of the Wigsell Estate during the period from which the
brickwork clearly dates.
Presumably after the construction of the present wall tomb there were
later tombs erected in this Chapel. Hayley, who visited the Church in
17786, states that in the Wigsell
Chapel there was then a tomb having “a brass plate inlayed on its flat
stone and three brass escutcheons on its front: which are all gone,
and had formerly, as it seems, supported by four columns at the
corners a wrought tester or canopy of one stone, which stone is now
there laying on its edge against ye wall.” There is a large stone7
to be seen outside the church forming a pavement to the priests’ door
immediately outside the external east end wall of the Chapel; it is
much worn, but appears to have rivet marks on its upper face and
possibly this is the stone to which Hayley refers as having “a brass
plate inlayed.” Hodson compares it with the table stone on the tomb of
Sir Thomas Hoo at Horsham.
It does not resemble a canopy or tester on examination and if it in
fact be the stone once inlaid with a brass plate, there is now no
trace of the “wrought tester.”
From Hayley’s description and from the character of this existent
stone it seems clear that it has no connection with the wall tomb
recessed in the thickness of the North wall and consequently
identification of both the wall tomb and the stone ledger remains
uncertain. From an architectural point of view, it is regrettable that
the Church Organ has since 1895 occupied most of the space of this
Chapel and the full beauty of the design can only be appreciated when
the instrument is dismantled for repair, as in 1954, when repairs to
the organ were part of the work undertaken by the Parochial Church
Council.
Notes
1
See The Times newspaper 3 Feb 1953: of a total of £3,500 plus
required, over £2,300 has been collected chiefly by local
subscriptions. The external stonework of the Tower and aisles remains
to be repaired and interior flooring and seating restored.
2 Salehurst Church was No.
112 et seq in a weekly series published in the “Sussex Express.” 1936,
writ/en by W. Edward Meads descriptive of Sussex Churches: the series
dealing will this Church consists of an exhaustive architectural
examination of the fabric and forms a complement to Hodson’s briefer
treatment.
3 L. J Hodson, id. p. 48.
4 Hodson, id. p. 48, & “Sussex
Record Society,” Vol. 45.
5 Hodson, id. p. 109. The Cu/peper
family had a long and honourable association with Wigsell and the
Hollingbourne Branch of the family later became owners: it appears to
have been brought into the Harcourt family by Elizabeth Lee who
,married Sir Philip Harcourt, of Stanton Harcourt, Oxon., about 1775.
Her father, John Lee, had purchased the Estate from William English of
Brightling sometime after 1643, when William English, by tradition a
pantry-boy in the Culpeper’s service, “bought out” his late masters.
Violet Lady Milner, widow of Alfred Viscount Milner, now resides at
Wigsell.[1955]
6 Hodson op. cit. p. 48.
7 It measures approximate/y 3 ft. x
6 ft. 9 in. x 5 in., with moulded edges..
By J. L. Ward, "Extract from Sussex Notes and
Queries, November 1955", provided to Culpepper Connections!
by Ray Wigzell. |
 Great
Wigsell Great
Wigsell
The magnificent Great Wigsell in
Salehurst was owned for three centuries by the direct ancestors of the
modern day Culpeppers |
Last Revised:
02 Jan 2015 |
|